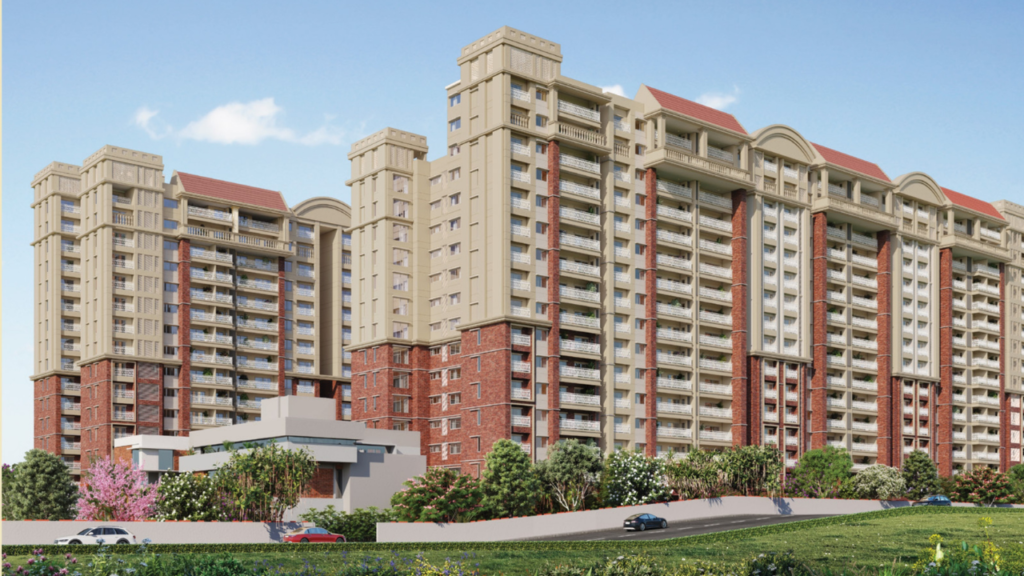BOOKINGS OPEN NOW
BRIGADE INSIGNIA
YELAHANKA, BANGALORE
Spot Booking Offer | 8-Acre Land | G + 14 Floors | Beautiful Lobbies | 300+ Apartments.
20 Mins To Airport, 10 Mins To Hebbal, Upcoming Metro Connectivity
Exquisite 3 & 4 BHK Homes, Luxurious 5-Bedroom Penthouses
Lush Green Landscapes, Dual Balconies For Panoramic Views
Optimal Sunlight Design, Excellent Ventilation
Your Home, Your Brand, Nestled Within 6 Acres Of Pristine Land
Download Complete Project Details
PROJECT RERA: RERA-GRG-PROJ-1085-2022
BRIGADE INSIGNIA
YELAHANKA, BANGALORE
Welcome To Brigade Insignia By Brigade Group – Your Luxurious Haven In The Heart Of Bangalore!
Indulge In The Epitome Of Sophistication With Our Spacious 3, 4 & 5 BHK Apartments, Starting From ₹2.66 Crores. Experience Upscale Living With Top-Notch Amenities And Seamless Integration With Nature. Enjoy Premium Recreational Facilities Including A Clubhouse, Green Spaces, Yoga Corner, And Children’s Play Area. With Minimal Shared Walls And Breathtaking Landscapes, Privacy And Luxury Await.
Located Within The Yelahanka, North Bangalore, Brigade Insignia Offers Convenient Access To Commercial And Healthcare Facilities. Plus, Round-The-Clock Security Ensures Peace Of Mind. Experience Luxury Living Redefined At Brigade Insignia!

Project Details
| Type Of Project | High-Rise Apartments |
|---|---|
| Location | Yelahanka, Bangalore. |
| No. Of Apartments | 300 + Apartments |
| Structure | G +14 Floors |
| Unit Variants | 3, 4 & 5 BHK |
| Size Range | On Request |
| Price Range | ₹2.99 Cr* Onwards |
Unlock Full Project Details Now!
Access All Project Information For An Informed Decision! Discover Everything You Need To Secure Your Dream Home Today!
Why Choose BRIGADE INSIGNIA For Your LUXURY Living?
- Luxurious Living: Discover Sophistication In Our 3, 4 & 5 BHK Apartments Starting From ₹3 Crores. Experience Upscale Living With Top-Notch Amenities And Seamless Nature Integration.
- Premium Facilities: Enjoy Exclusive Access To A Clubhouse, Green Spaces, Yoga Corner, And Children's Play Area. Relax Amidst Breathtaking Landscapes, Ensuring Privacy And Tranquility.
- Convenience And Security: Strategically Located In At Yelahanka, North Bangalore, Brigade Insignia Offers Easy Access To Commercial And Healthcare Facilities. Plus, Round-The-Clock Security Ensures Peace Of Mind For Discerning Individuals Seeking Luxury And Safety.
Download Brochure, Pricing List, And Floor Plan
Limited Units Available. Grab It Now Before It's Gone!
Amenities
- Laminated Wooden Flooring For Master Bedroom.
- Anti-Skid Ceramic Tiles For Bathroom Floors.
- Designer Ceramic Tiles In Toilets.
- Concealed Hot And Cold CPVC Plumbing Pipes.
- Generator Backup For Common Area.
- Lighting Back Up For Individual Flats.
- Water Proofing & Lighting Back Up For Individual Flats.
- RCC Framed Structure With RCC Walls.
- Open Kitchen Concept.
- Walls 160 MM Thick.
- Teak Wood Frame With Teak Skin Main Door.
- UPVC Windows With Grills And Mosquito Mesh.
- Salwood Door Frame And Flush Door For Other Doors.
- T.V. & Telephone Point In Living And Master Bedroom.
Price
So, What Are You Waiting For? Book Your Site Visit Now!
Location & Map View
Prime Locations
- Hospital: Prasad Hospital, Aster CMI Hospital, Chiguru Hospital
- Education: Chrysalis High Yelahanka, MEC Public School
- Metro Station: Yelahanka Metro Station
- Shopping: MVM plaza, Phoenix Mall Of Asia, Garuda Mall
- Work Place: IBC Knowledge Park, Prestige Tech Park
About Builder
The Brigade Group Is One Of India’s Leading Property Developers, With Over Thirty-Five Years Of Experience In Creating Positive Experiences For All Stakeholders. Since Its Establishment In 1986, The Company Has Significantly Shaped The Skylines Of Various South Indian Cities, Including Bengaluru, Mysuru, Mangaluru, Chikmagalur, Hyderabad, Chennai, Kochi, And GIFT City In Gandhinagar, Gujarat. Brigade’s Diverse Real Estate Portfolio Encompasses Residential, Commercial, Retail, Hospitality, And Education Sectors. To Date, Brigade Has Completed More Than 275 Buildings, Developing Over 80 Million Square Feet Of Space.
Download Complete Project Details
Limited Units Available. Grab It Now Before It's Gone!
All Rights Reserved | PROJECT RERA: PRM/KA/RERA/1251/309/PR/180524/006894
www.brigadenewlaunch.in | Brigade Insignia Promoted By SKYWAY REALTY – Authorised Affiliate Channel Partner (RERA Approved Agent Registration Number – PRM/KA/RERA/1251/310/AG/240610/004831
Disclaimer: The Information Provided On This Website Is Intended Exclusively For Informational Purposes And Should Not Be Construed As An Offer Of Services. This Site Is Managed By A RERA Authorized Real Estate Agent Namely – SKYWAY REALTY. The Pricing Information Presented On This Website Is Subject To Alteration Without Advance Notification, And The Assurance Of Property Availability Cannot Be Guaranteed. The Images Showcased On This Website Are For Representational Purposes Only And May Not Accurately Reflect The Actual Properties. We May Share Your Data With Real Estate Regulatory Authority (RERA) Registered Developers For Further Processing As Necessary. Additionally, We May Send Updates And Information To The Mobile Number Or Email Address Registered With Us. All Rights Reserved. The Content, Design, And Information On This Website Are Protected By Copyright And Other Intellectual Property Rights. Any Unauthorized Use Or Reproduction Of The Content May Violate Applicable Laws.
For Accurate And Up-To-Date Information Regarding Services, Pricing, Availability, And Any Other Details, It Is Recommended To Contact Us Directly Through The Provided Contact Information On This Website. Thank You For Visiting Our Website!
